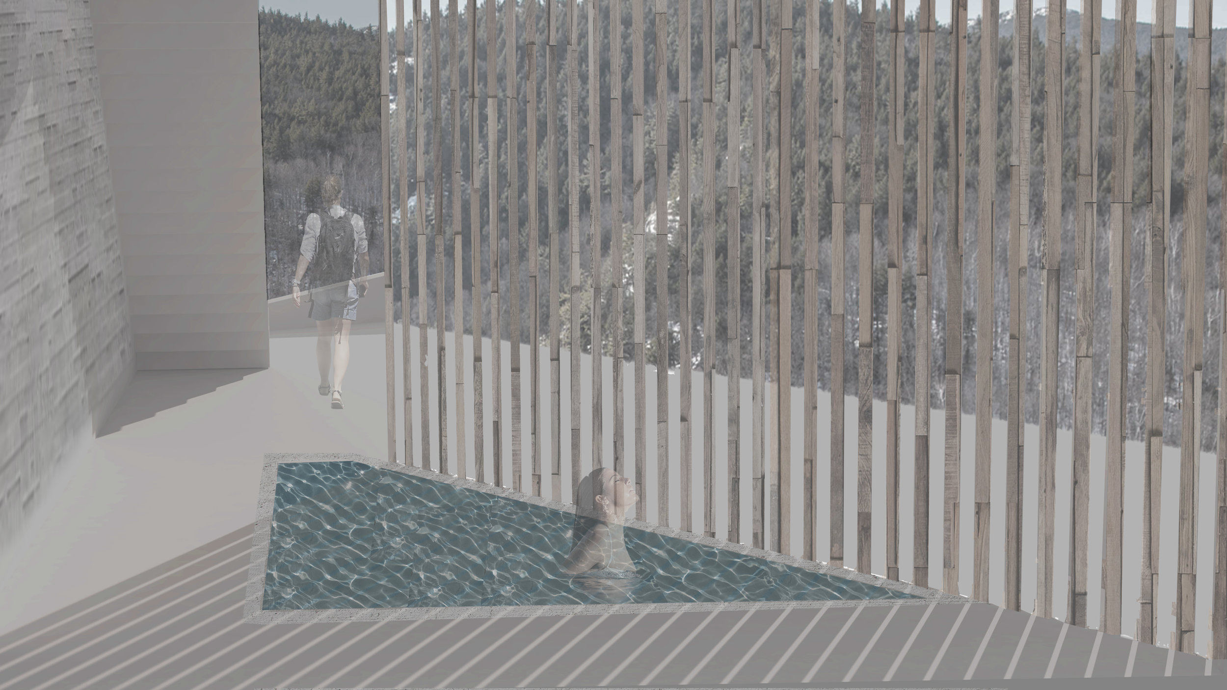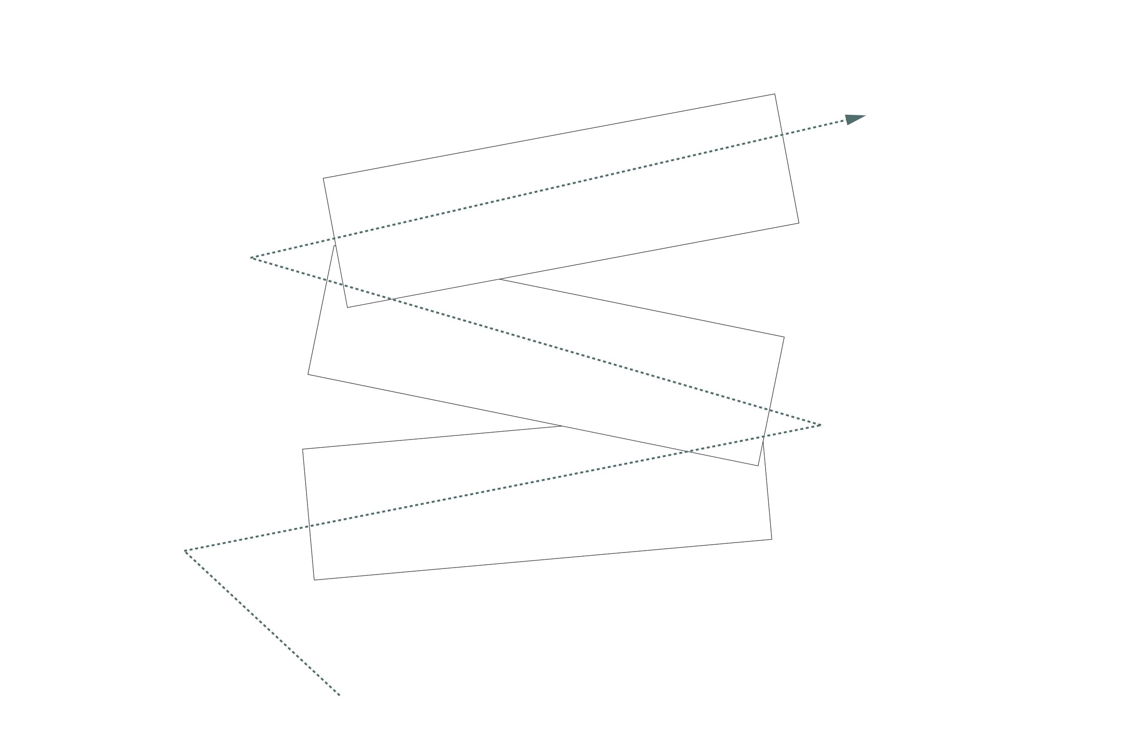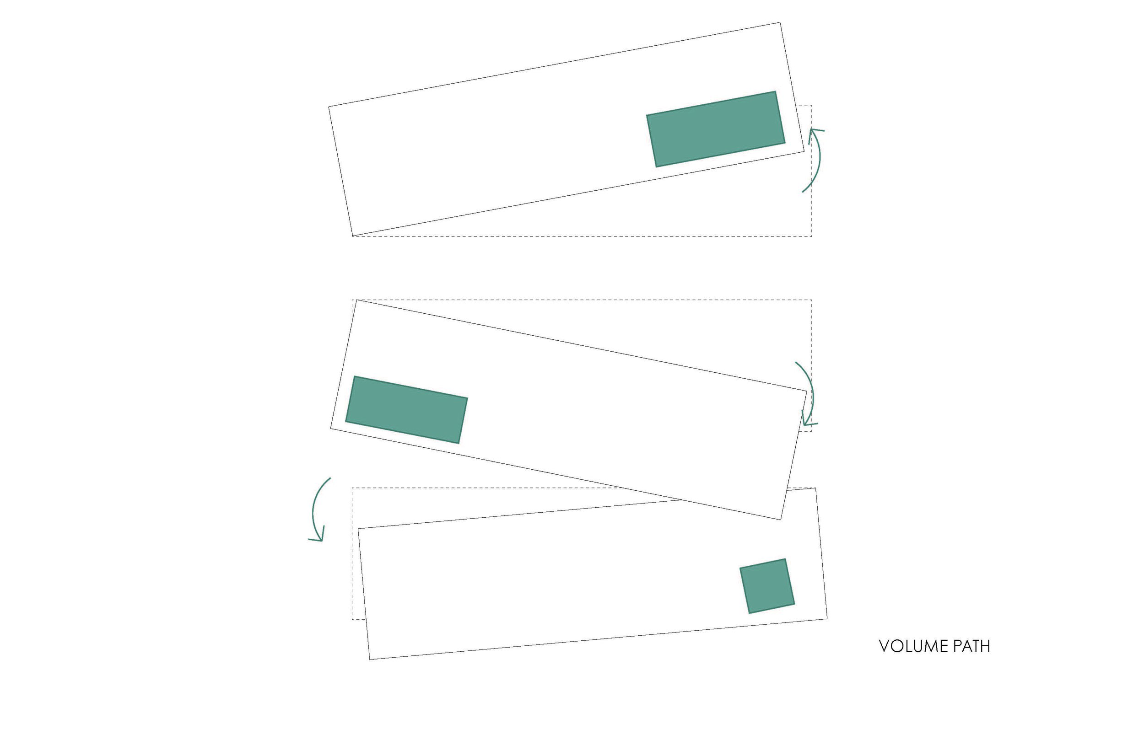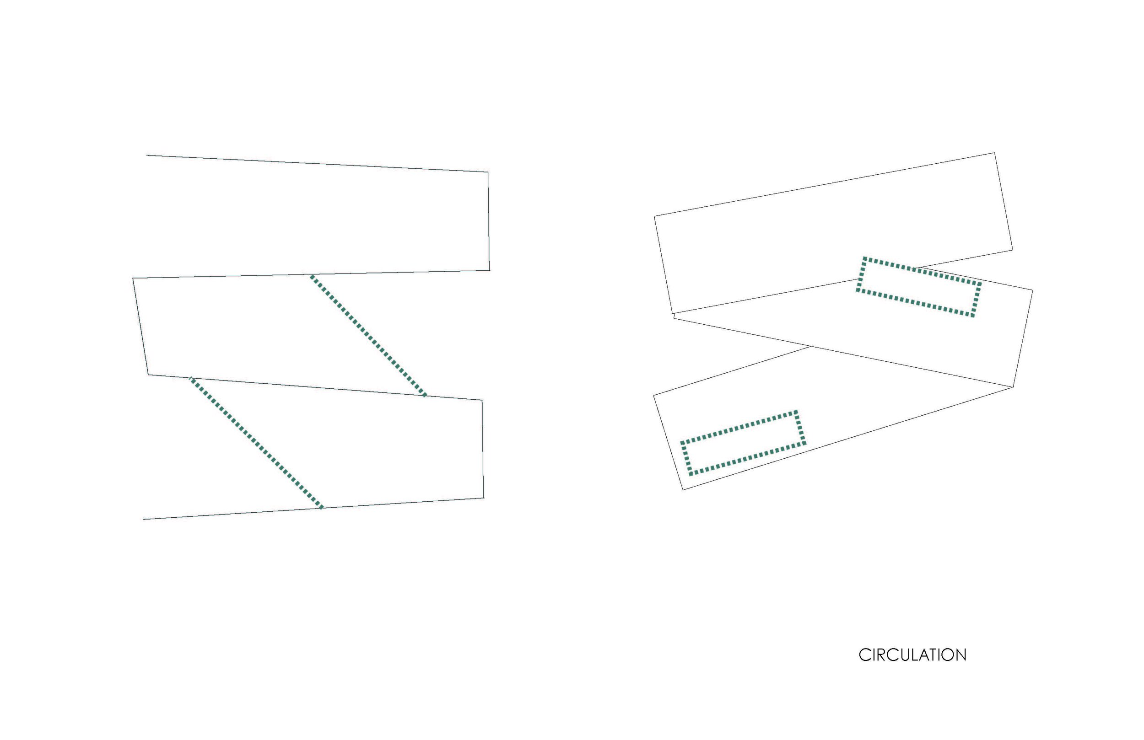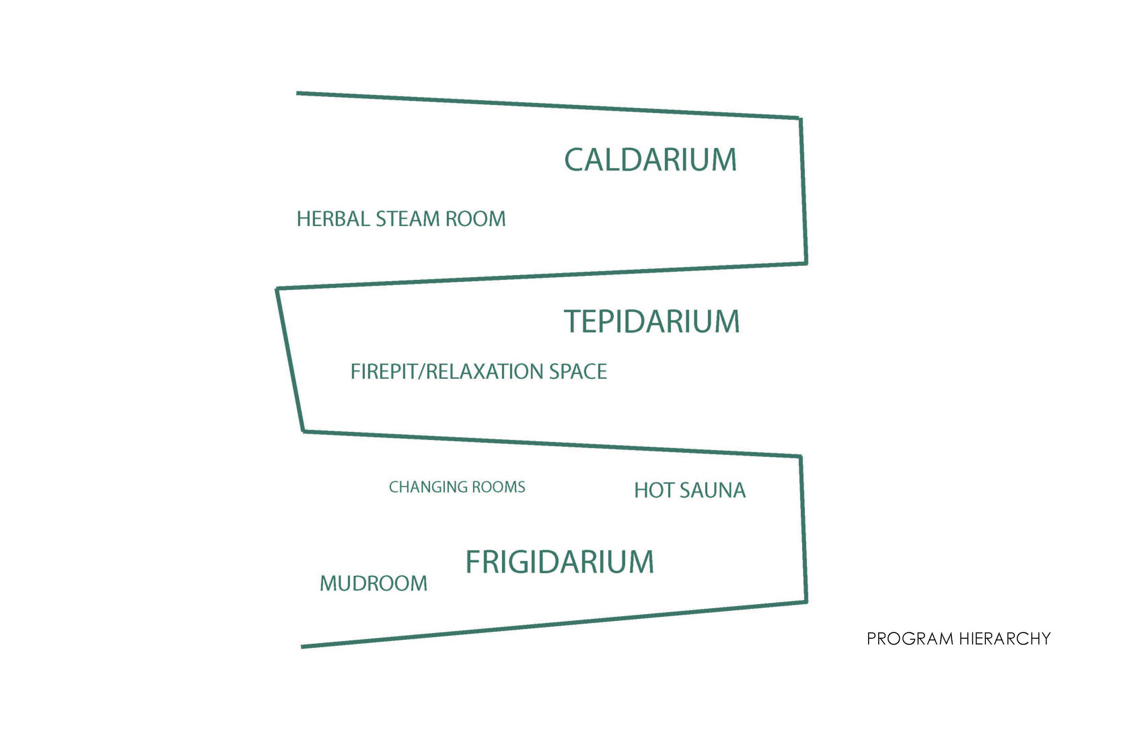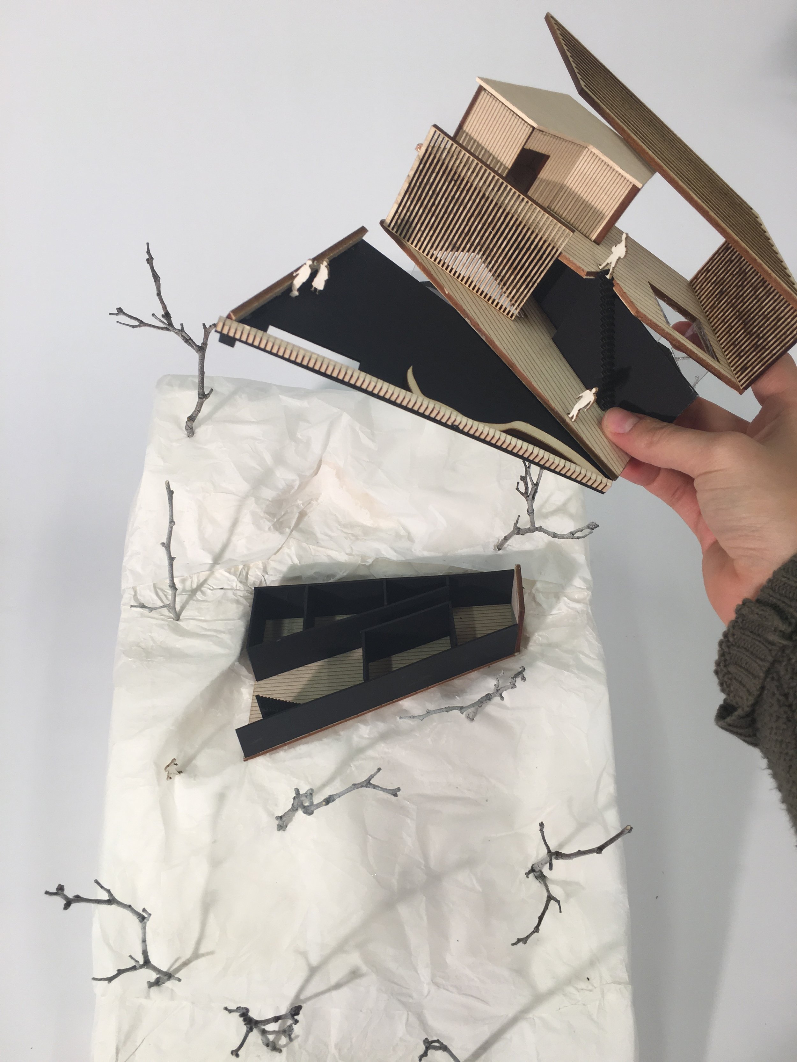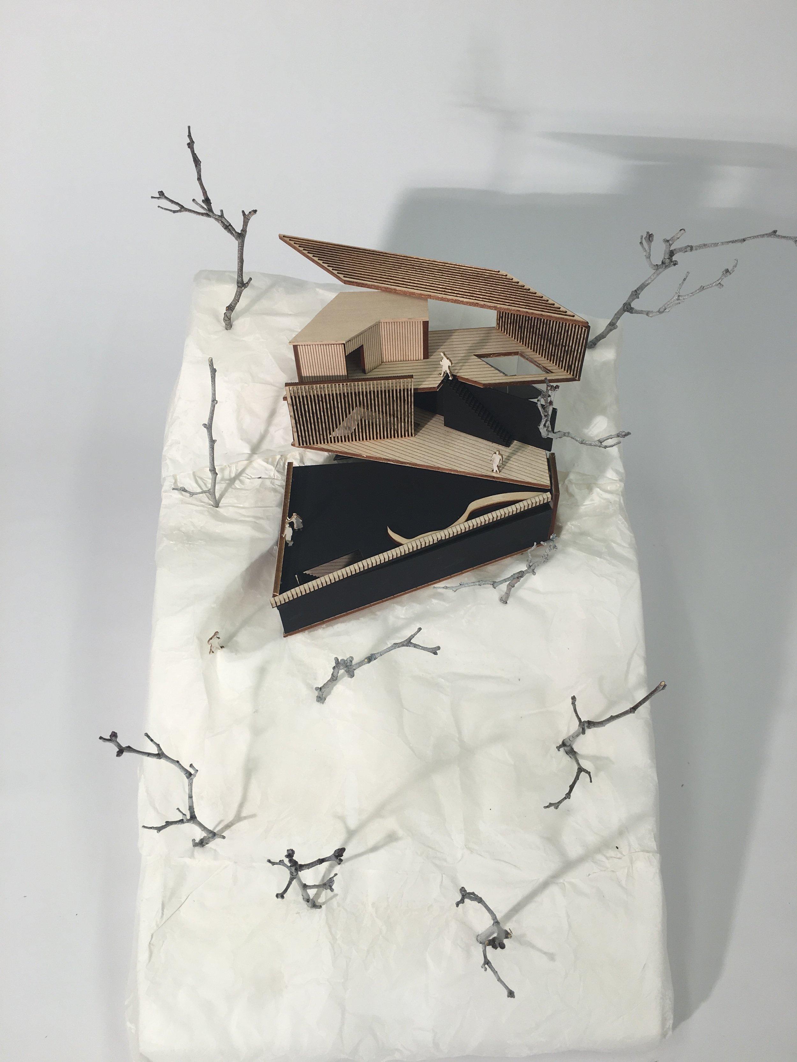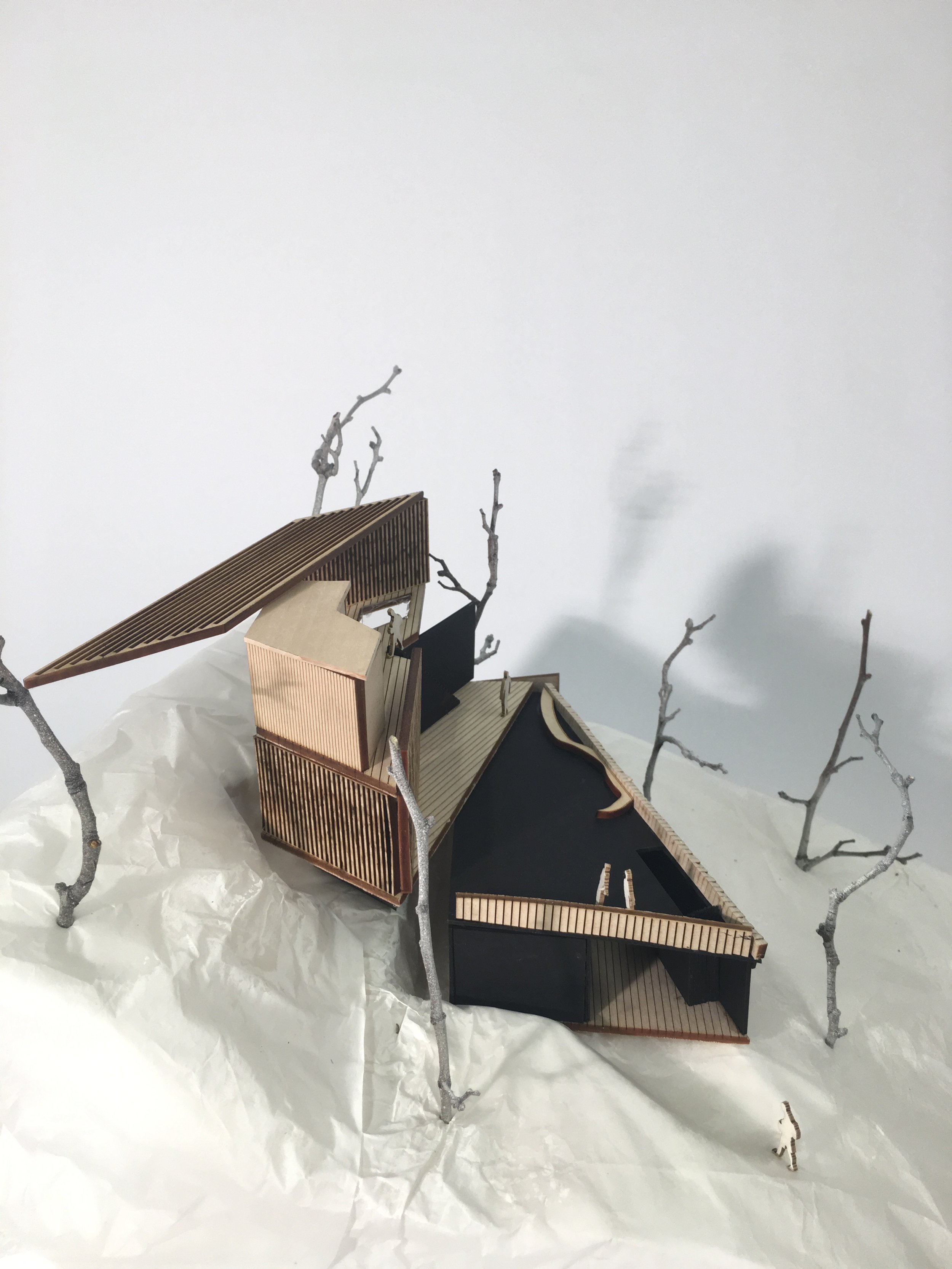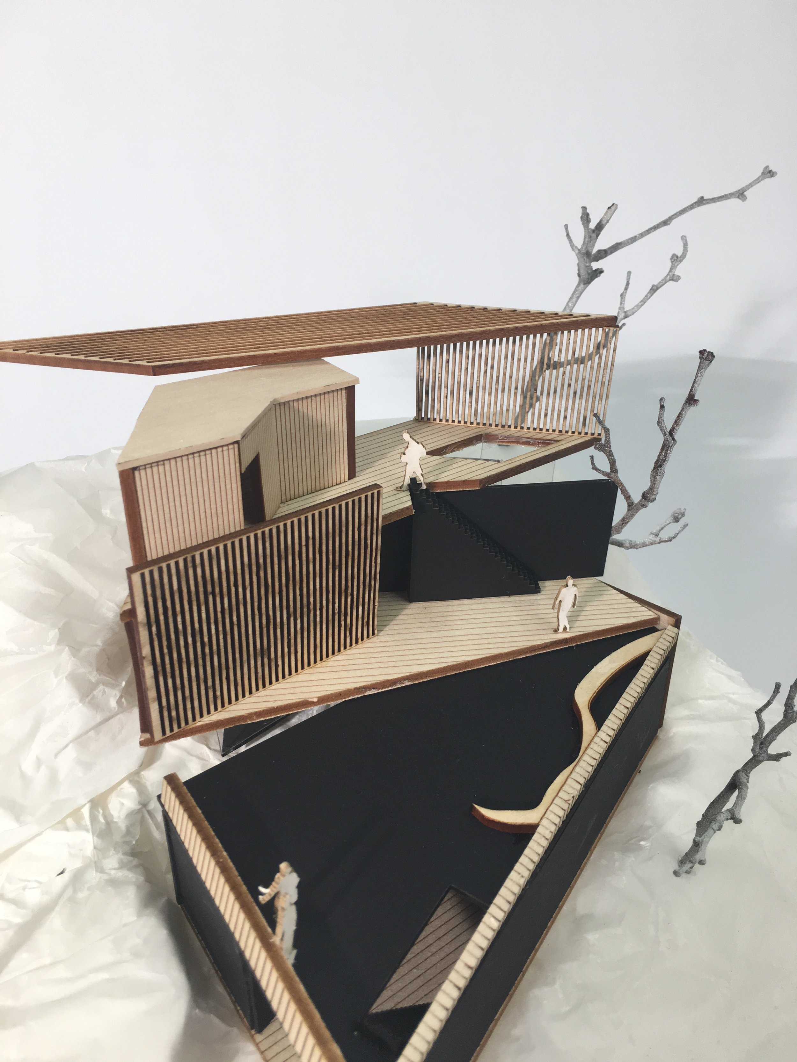Second Year | Spring 16'
Situated in the forest of the northern Appalacian mountains, the Saco Lake Bathhouse has as its main concept the combination of the ancient roman bath rituals with the hiker path towards the top of the mountain, merging with its landscape and creating a continuation to the incoming hiker’s trails. The bathhouse had as its main aim to create three different spaces in which users could experience different thermal temperatures and light intensity. The ritual starts with the bottom floor and as the user walks up the building the spectrum of private to public and low light intensity to high gradually changes. The design took a continuous ribbon like form that relates to the hiker’s path up the mountain.
Site Plan
Ground Floor Plan
Second Floor Plan
Third Floor Plan
